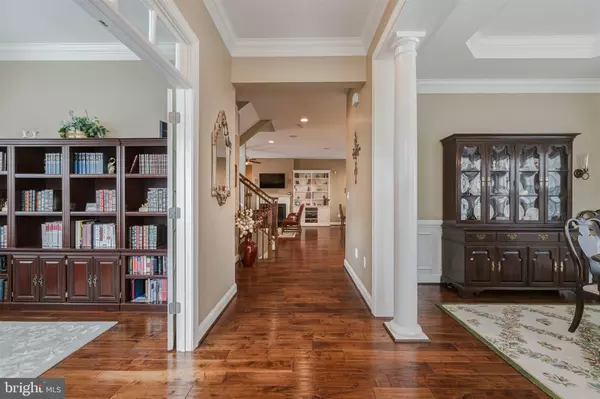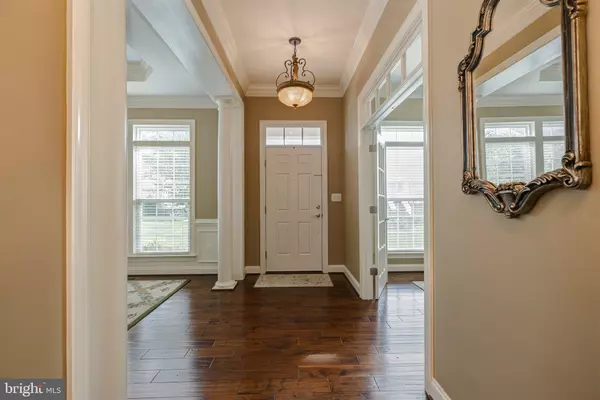For more information regarding the value of a property, please contact us for a free consultation.
6007 MASONDALE RD Alexandria, VA 22315
Want to know what your home might be worth? Contact us for a FREE valuation!

Our team is ready to help you sell your home for the highest possible price ASAP
Key Details
Sold Price $920,000
Property Type Single Family Home
Sub Type Detached
Listing Status Sold
Purchase Type For Sale
Square Footage 4,224 sqft
Price per Sqft $217
Subdivision Kingstowne
MLS Listing ID VAFX2025508
Sold Date 12/01/21
Style Colonial
Bedrooms 4
Full Baths 4
Half Baths 1
HOA Fees $105/mo
HOA Y/N Y
Abv Grd Liv Area 2,816
Originating Board BRIGHT
Year Built 2010
Annual Tax Amount $9,437
Tax Year 2021
Lot Size 3,720 Sqft
Acres 0.09
Property Description
Welcome to 6007 Masondale Road, a magnificent brick-front Everton model perfectly sited on the Green in the sought-after Northampton community of Kingstowne. Everything has been done for you--all you need to do is move in. As you enter, dazzling wide plank hardwoods greet you in the foyer, flow throughout the main level and lead up the stairs where they also distinguish the upper hallway. There are high ceilings on all 3-levels, tasteful light fixtures throughout, and updated brushed nickel hardware. Strategically placed columns, tray ceilings, extensive crown and box moldings and other architectural details abound. The sophisticated kitchen is equipped with white cabinetry, granite counters, custom tile backsplash, premium stainless appliances including a double wall oven, a large center island with barstool seating, and a nice breakfast area. Just off the kitchen is the family room with its relaxing fireplace, custom built-ins, and a sound system. The classy mud-room leads out to an awesome paver patio and grilling area. Upstairs, there are four generously sized bedrooms. The exquisite owner's suite boasts a tray ceiling, a wet-bar with beverage fridge-perfect for your morning coffee or evening champagne, 2-closets with organizers, and a uniquely cool laundry room. The sumptuous bath offers a granite double sink vanity, nice custom tile work, a Jacuzzi soaking tub, and separate shower. The second bedroom features an en-suite bath. Head down to the lower level and youll continue to be impressed. Here you'll find a spacious rec room with recessed lighting and a large wet-bar with granite counters, beverage fridge, and barstool seating. There's an exercise room with rubber floors, a second bonus room, a full bath and lots of practical storage. Please take note of the new upper zone HVAC system that was just replaced in 2021. Because this excellent home is located in Kingstowne, the new owner will enjoy pools, fitness centers, sports courts, walking trails, and much more! It is only minutes away from all major commuter routes, Metro, Fort Belvoir, Wegmans and the Kingstowne Town Center.
Location
State VA
County Fairfax
Zoning 305
Rooms
Other Rooms Living Room, Dining Room, Primary Bedroom, Bedroom 2, Bedroom 3, Bedroom 4, Kitchen, Family Room, Exercise Room, Mud Room, Recreation Room, Bonus Room, Primary Bathroom
Basement Walkout Stairs, Full
Interior
Interior Features Built-Ins, Wet/Dry Bar, Window Treatments, Bar, Carpet, Ceiling Fan(s), Chair Railings, Crown Moldings, Dining Area, Family Room Off Kitchen, Floor Plan - Open, Formal/Separate Dining Room, Kitchen - Eat-In, Kitchen - Island, Pantry, Primary Bath(s), Recessed Lighting, Soaking Tub, Tub Shower, Upgraded Countertops, Walk-in Closet(s), Wood Floors
Hot Water Natural Gas
Heating Forced Air
Cooling Central A/C
Flooring Carpet, Hardwood, Tile/Brick
Fireplaces Number 1
Equipment Built-In Microwave, Central Vacuum, Washer, Dryer, Cooktop, Dishwasher, Disposal, Refrigerator, Icemaker, Oven - Wall
Fireplace Y
Window Features Transom
Appliance Built-In Microwave, Central Vacuum, Washer, Dryer, Cooktop, Dishwasher, Disposal, Refrigerator, Icemaker, Oven - Wall
Heat Source Natural Gas
Exterior
Exterior Feature Patio(s)
Parking Features Garage Door Opener, Garage - Rear Entry
Garage Spaces 2.0
Amenities Available Basketball Courts, Bike Trail, Common Grounds, Exercise Room, Jog/Walk Path, Party Room, Picnic Area, Pool - Outdoor, Tennis Courts, Tot Lots/Playground, Volleyball Courts
Water Access N
Accessibility None
Porch Patio(s)
Attached Garage 2
Total Parking Spaces 2
Garage Y
Building
Story 3
Foundation Permanent
Sewer Public Sewer
Water Public
Architectural Style Colonial
Level or Stories 3
Additional Building Above Grade, Below Grade
New Construction N
Schools
Elementary Schools Franconia
Middle Schools Twain
High Schools Edison
School District Fairfax County Public Schools
Others
HOA Fee Include Common Area Maintenance,Pool(s),Snow Removal,Trash
Senior Community No
Tax ID 0814 48 0083
Ownership Fee Simple
SqFt Source Assessor
Special Listing Condition Standard
Read Less

Bought with Lauren J Gagne • KW Metro Center
GET MORE INFORMATION




